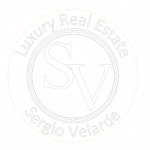


Listing Courtesy of: MIAMI / Coldwell Banker Realty / Carole Merhige
8841 SW 103rd St Miami, FL 33176
Active (39 Days)
$2,900,000
MLS #:
A11553998
A11553998
Taxes
$11,829(2023)
$11,829(2023)
Lot Size
0.53 acres
0.53 acres
Type
Single-Family Home
Single-Family Home
Year Built
1988
1988
Style
Two Story
Two Story
Views
Canal, Pool
Canal, Pool
County
Miami-Dade County
Miami-Dade County
Community
Galloway Glen
Galloway Glen
Listed By
Carole Merhige, Coldwell Banker Realty
Source
MIAMI
Last checked Apr 29 2024 at 5:48 AM EDT
MIAMI
Last checked Apr 29 2024 at 5:48 AM EDT
Bathroom Details
- Full Bathrooms: 5
- Half Bathroom: 1
Interior Features
- Pantry
- Dryer
- Refrigerator
- Washer
- Dishwasher
- Microwave
- Disposal
- Windows: Blinds
- Dining Area
- Bidet
- Electric Range
- Electric Water Heater
- Bedroom on Main Level
- Eat-In Kitchen
- Split Bedrooms
- Windows: Impact Glass
- Dual Sinks
- Sitting Area In Primary
- Upper Level Primary
- Separate Shower
- Vaulted Ceiling(s)
- Separate/Formal Dining Room
- French Door(s)/Atrium Door(s)
- Windows: Plantation Shutters
- Jetted Tub
- Laundry: Laundry Tub
- Wet Bar
- Breakfast Area
Subdivision
- Galloway Glen
Lot Information
- Sprinkler System
- Sprinklers Automatic
- Cul-De-Sac
- Interior Lot
Heating and Cooling
- Central
- Electric
- Central Air
Pool Information
- In Ground
- Pool
Homeowners Association Information
- Dues: $3350
Flooring
- Marble
- Wood
Exterior Features
- Roof: Tile
- Roof: Flat
Utility Information
- Utilities: Water Source: Public, Cable Available, Underground Utilities
- Sewer: Public Sewer
Parking
- Garage Door Opener
- Garage
- Attached
- On Street
- Rv Access/Parking
- Circular Driveway
Stories
- 2
Living Area
- 4,216 sqft
Additional Listing Info
- Buyer Brokerage Commission: 2%
Location
Disclaimer: Copyright 2024 Miami Association of Realtors. All rights reserved. This information is deemed reliable, but not guaranteed. The information being provided is for consumers’ personal, non-commercial use and may not be used for any purpose other than to identify prospective properties consumers may be interested in purchasing. Data last updated 4/28/24 22:48






Description